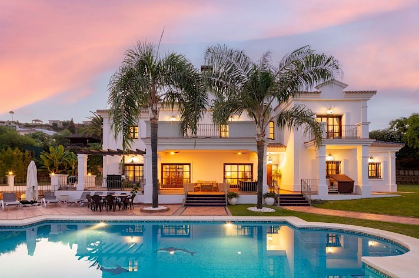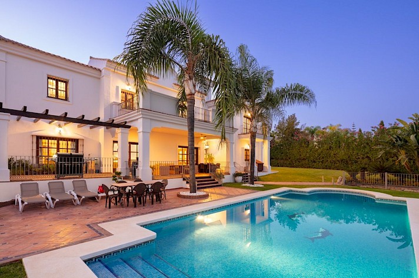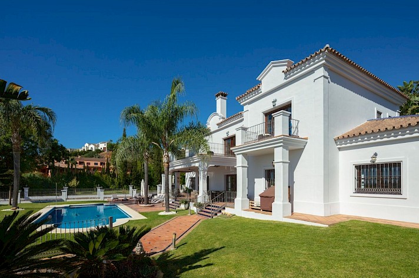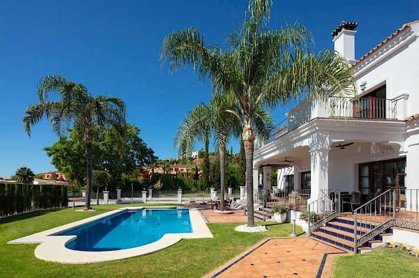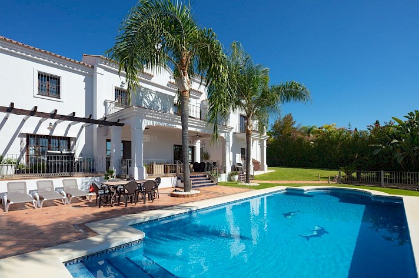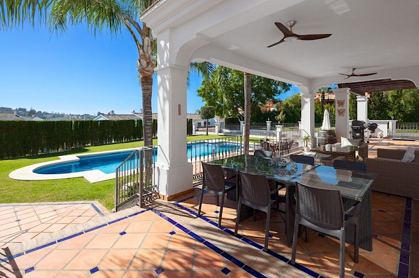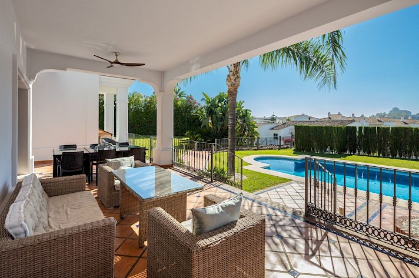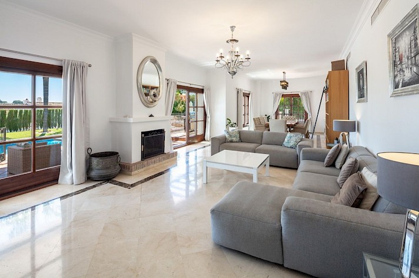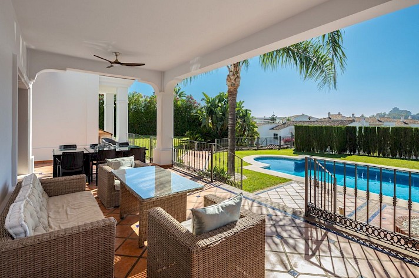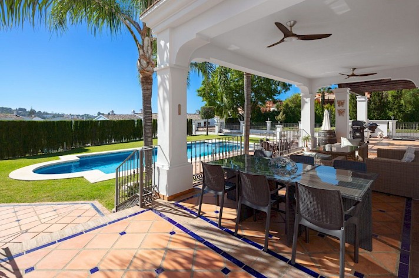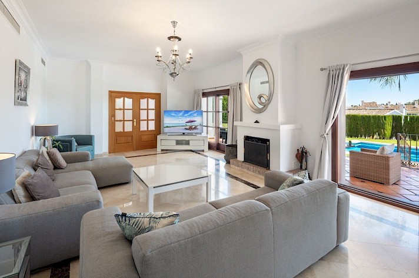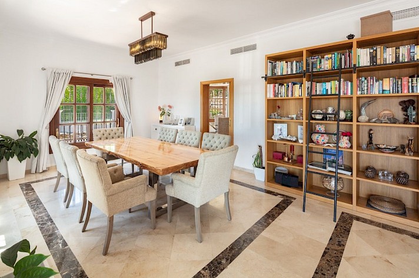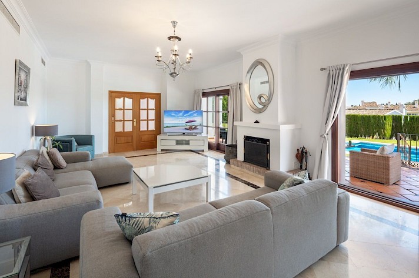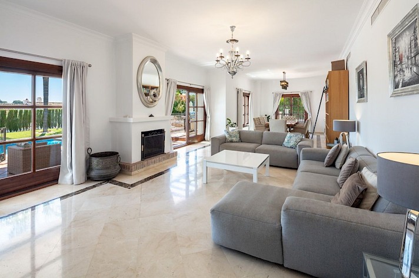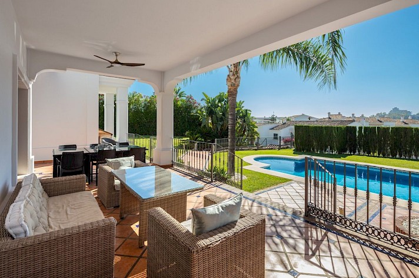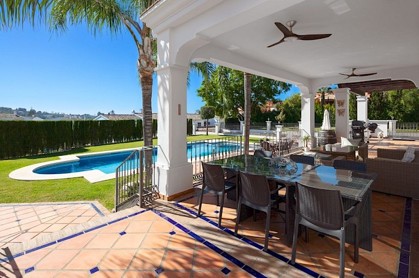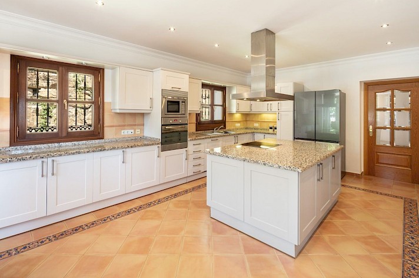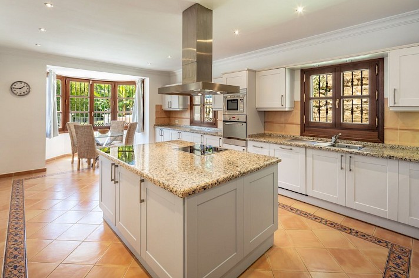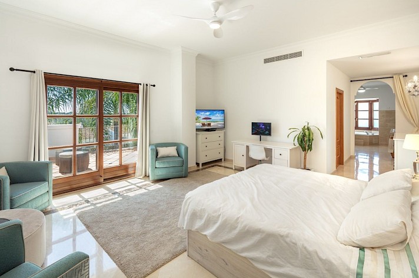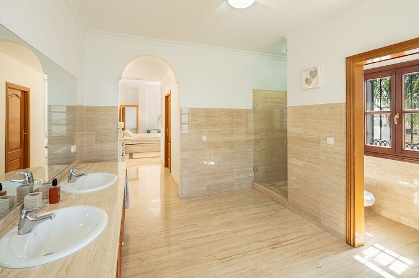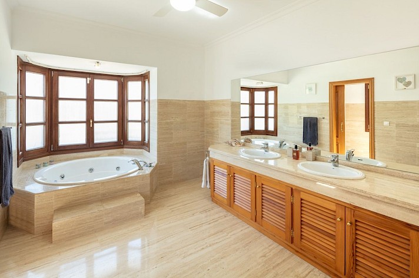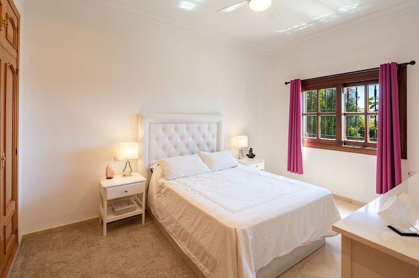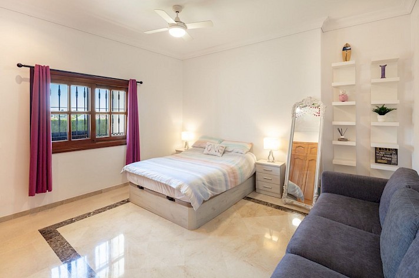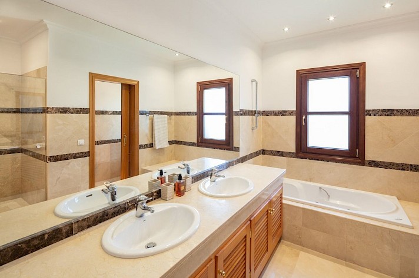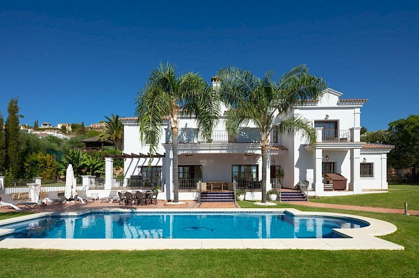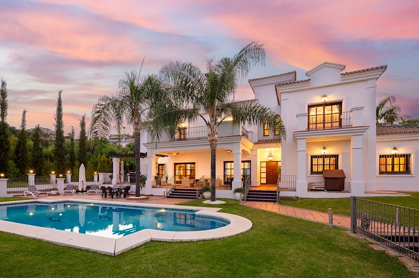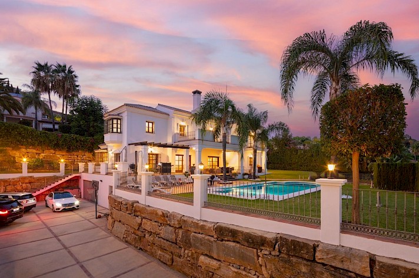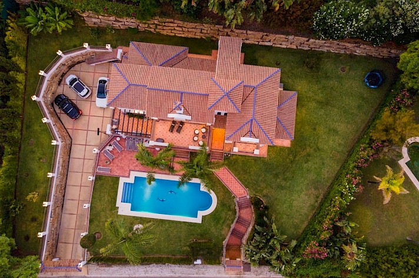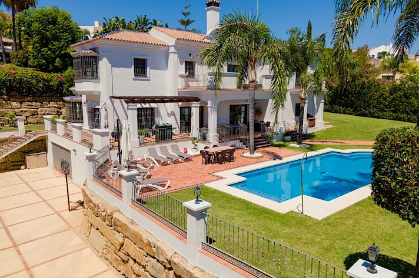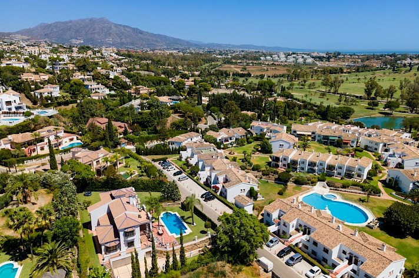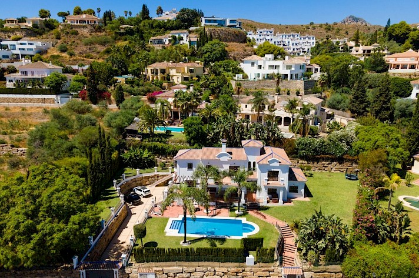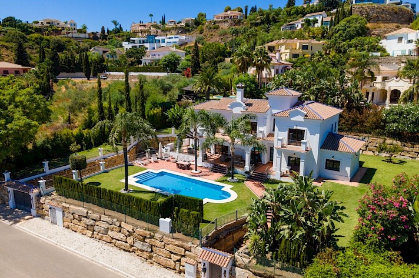A spectacular villa in the heart of Paraiso Alto.
Distributed over three levels, the villa comprises, on the entrance level; a large dining room and living room, spacious kitchen featuring a large central island and incorporating a breakfast area benefitting from the natural light of the bay windows and views of the banana trees.
The entrance hallway has access to the guest toilet and to the two generous guest bedrooms sharing one bathroom. Terrace access is from the living room and leads down to the pool area beyond. Upstairs, we find the third large guest bedroom with en-suite bathroom featuring a double basin, a full jacuzzi bath as well as a large standalone walk-in shower. The master bedroom suite is a real highlight , being ver y generously sized and featuring a walk-in dressing room as well as a ver y large bathroom with double basin, jacuzzi bath and walk-in shower.
On the lower level is the large double garage along with the laundr y room and two storage rooms, with an additional ex ternal storage room for garden equipment etc. In addition to the garage, the entrance drive incorporates a turning circle with ample parking space. The interior fittings of the proper t y are of ver y high qualit y with air conditioning throughout , under floor heating, traver tine
marble in the bathrooms etc. The proper t y is set on a large 1800m2 plot allowing for ample garden space as well as the large pool and surrounding area.
Distributed over three levels, the villa comprises, on the entrance level; a large dining room and living room, spacious kitchen featuring a large central island and incorporating a breakfast area benefitting from the natural light of the bay windows and views of the banana trees.
The entrance hallway has access to the guest toilet and to the two generous guest bedrooms sharing one bathroom. Terrace access is from the living room and leads down to the pool area beyond. Upstairs, we find the third large guest bedroom with en-suite bathroom featuring a double basin, a full jacuzzi bath as well as a large standalone walk-in shower. The master bedroom suite is a real highlight , being ver y generously sized and featuring a walk-in dressing room as well as a ver y large bathroom with double basin, jacuzzi bath and walk-in shower.
On the lower level is the large double garage along with the laundr y room and two storage rooms, with an additional ex ternal storage room for garden equipment etc. In addition to the garage, the entrance drive incorporates a turning circle with ample parking space. The interior fittings of the proper t y are of ver y high qualit y with air conditioning throughout , under floor heating, traver tine
marble in the bathrooms etc. The proper t y is set on a large 1800m2 plot allowing for ample garden space as well as the large pool and surrounding area.
Key details
Reference
#AFP0273
Architect
NA
Type
Villa
Location
Benahavís Paraiso Alto
Beds
4
Status
Completed
Price
€1,950,000
Built area
524m2
Terrace area
100m2
Plot area
1762m2
Taxes
1404%

